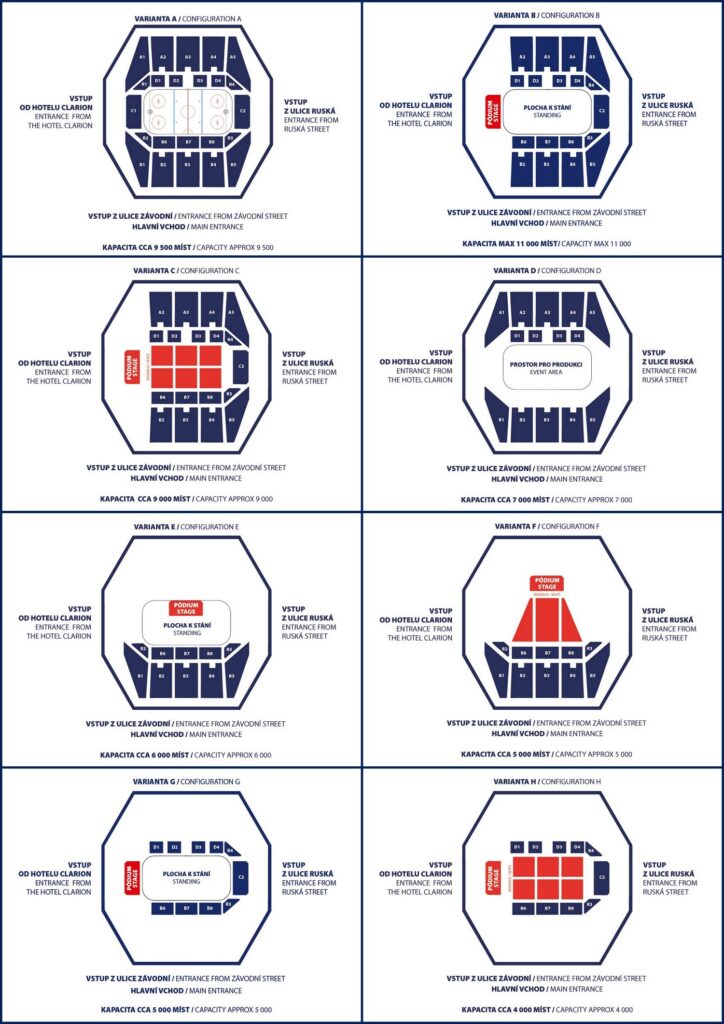Your event in Ostravar arena
A modern multifunctional hall holding major cultural events, sports and social events, corporate events and concerts. The home of HC VÍTKOVICE RIDERA and one of the venues of the 2004 and 2015 Ice Hockey World Championships.
We offer promoters and organisers of events the opportunity to use the OSTRAVAR ARENA to hold cultural, sports, social and corporate events. The price for using the hall is contractual and mainly depends on the type of event, rental duration and services required. Thanks to long years of experience, we can offer promoters “turn-key” events, starting from small corporate seminars, press conferences and other events, to large concerts with the full capacity of the hall.
Contact details – Commercial Department, e-mail: obchod@arena-vitkovice.cz.
ICE RINK RENTAL
Contact details – Commercial Department, e-mail: ledy@arena-vitkovice.cz.
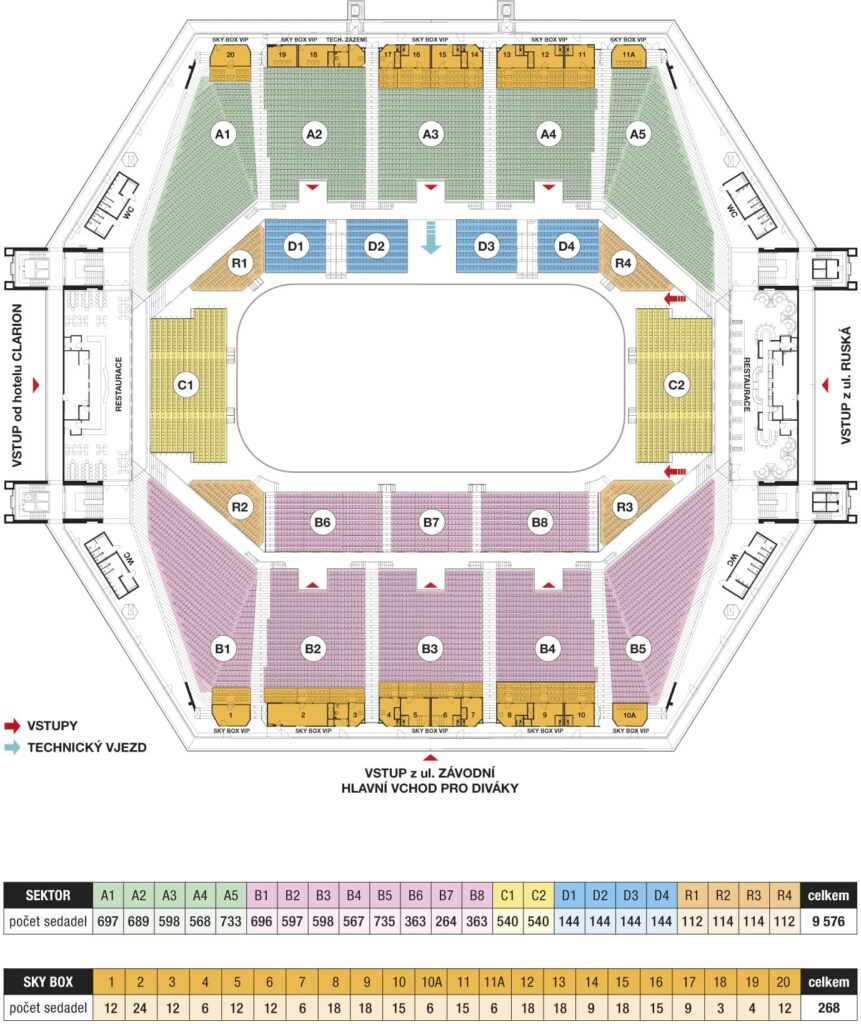
| Entrance from Hotel Clarion | 4 turnstiles |
| Entrance from Závodní Street | 6 turnstiles |
| Entrance from Ruská Street | 4 turnstiles |
The turnstiles can read any common types of bar codes with a numerical information, such as EAN13, 2To5 Interleaved, Code 39, Code 93, etc. This includes numerical QR codes and scanning from a mobile phone display.
Please discuss the use of a specific code with our IT technician – mail: it@arena-vitkovice.cz.
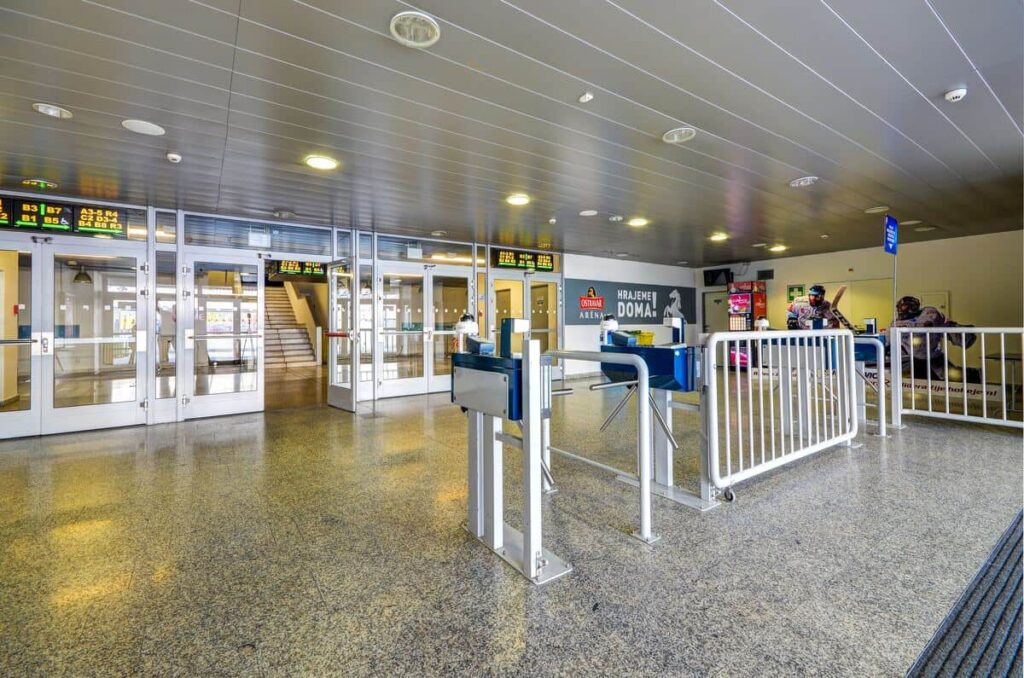
| LOADING AREA 1 | |
| Technical entry for unloading and loading | “Clarion” entrance |
| Technical parameters for entering the hall | width of 223 cm, height of 231 cm |
| Technical parameters for entering the floor | width of 240 cm, height of 220 cm |
| Lowest point of the foyer (lighting) | height of 240 cm |
| Distance from the unloading and loading point | max. 20 m |
| LOADING AREA 2 | |
| Technical entry for unloading and loading | car park “E”, then through an automatic roller door to enter the hall and as far as the floor |
| Technical parameters for entering the hall | width of 490 cm, height of 485 cm |
| Technical parameters for entering the floor | width of 390 cm, height of 275 cm |
| Distance from the unloading and loading point | max. 50 m |
| Ice rink dimensions | 58 x 28m |
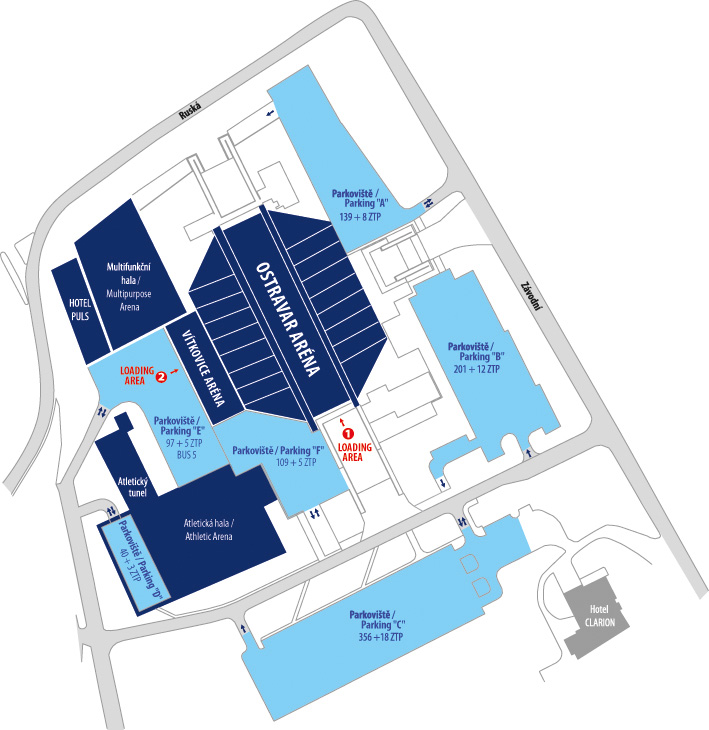
| Sport locker rooms – large | 7 |
| Sport locker rooms – small | 1 |
| Referees’ locker rooms | 2 |
| Artists’ locker rooms | 5 |
| First aid rooms | 1 |
| Drug testing rooms | 1 |
| Ballet rooms | 1 |
| Rooms – without sanitary facilities | 2 |
All locker rooms in the OSTRAVAR ARENA have their own sanitary facilities.
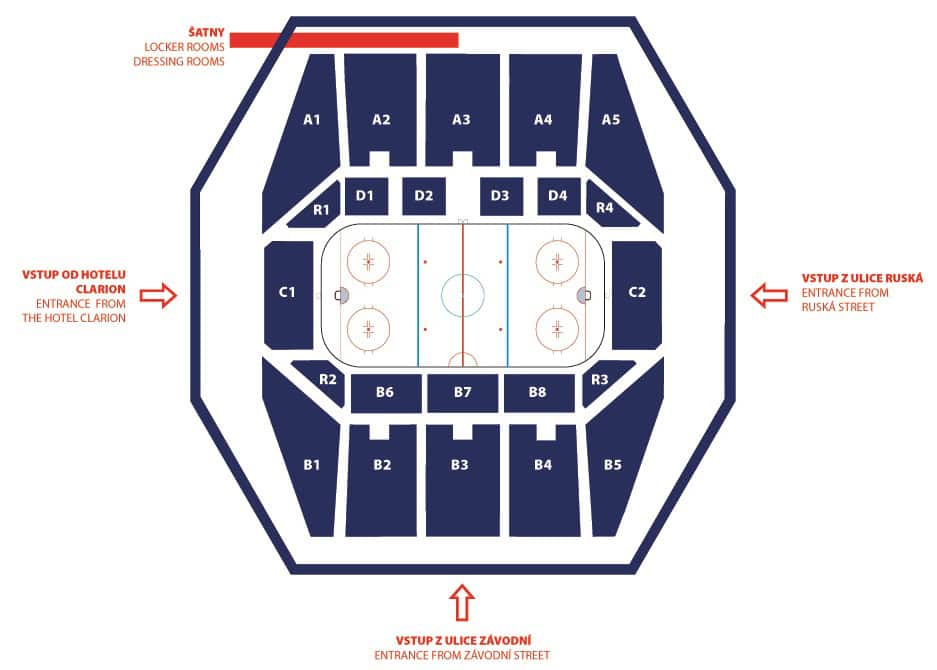

The press centre has a capacity of approximately 200 seats and can be divided into two separate rooms using a mobile partition. The press centre is accessible from car park “F”.


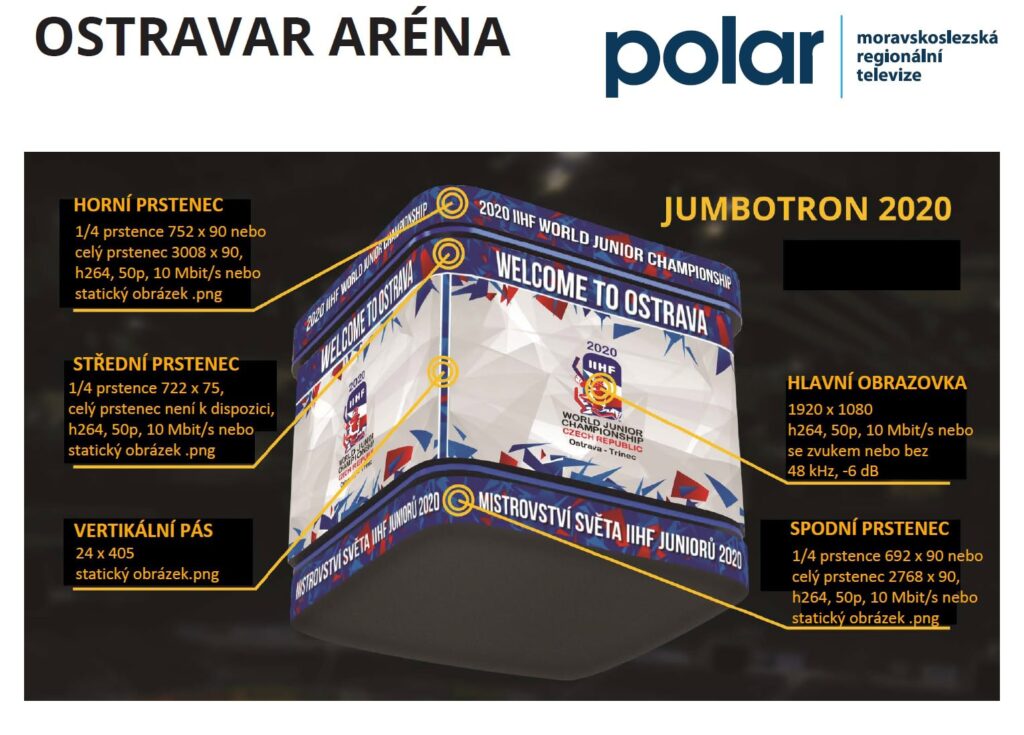
1110 x 550 pixels
730 x 515 pixels
1080 x 1350 pixels, 1080 x 1920 pixels – IG, FB
288 x 96 pixels
130 x 180 mm, 130 x 88 mm
mp4 (H.264) in resolution – 1920 x 1080, 1280 x 720, 854 x 480, 640 x 360
The indoor area of the OSTRAVAR ARENA can be set in several configurations to perfectly meet the requirements of a specific event. Within a few hours, the configuration can be changed from an ice hockey hall into an ideal environment for holding other sports and cultural events or into an exhibition space.
